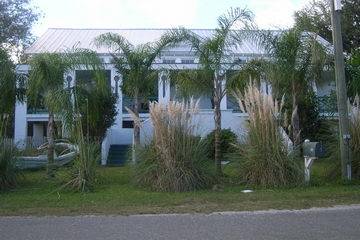Webb School
 Webb School on Third Street
Webb School on Third StreetNational Register ID: 86003554
Area Of Significance: Architecture
Architectural Classification: Colonial Revival
Period Of Significance: 1900-1924
Date Listed: 11/21/1986
Location: 300 Third Street, Bay St. Louis, MS
Statement of Significance
The Webb School is locally significant as the only early 20th century Colonial Revival style school building on the Mississippi Gulf Coast, according to our Statewide Survey Files, and because, taken in conjunction with the Taylor School, it is representative of the one and two teacher schools that comprised the public education system in the late 19th and early 20th centuries on the Gulf Coast. The massing, size and styles of the Webb and Taylor Schools are unique among the remaining, surveyed school buildings which are generally larger and more monumental in design than these.
Sylvan J. Ladner deeded the land for a school to the town of Bay St. Louis on September 2, 1912. The following year this building was constructed It was named the R. W. Webb School for Alderman Webb from Ward 3 who had worked diligently for the construction of such an institution in his ward (today, this area of Bay St. Louis is part of the 4th Ward). By 1958, Bay St Louis had "a school system of merit" based on the Webb and Taylor Schools.
Architectural Description
This former school building is a one story, 7x4 bay, rectangular, frame structure supported by seven foot concrete piers and has a medium pitch gable roof with side gables containing boarded up, semicirculai fanlights. Another small gable is centrally located near the bottom edge of the front half of the roof. A pair of paralled stairs lead to a mid-level landing and from the center of this landing another set of stairs leads up to the full-width, front gallery. The gallery features a Colonial Revival style balustrade and eight massive concrete pillars accented by a slightly recessed keyhole motif. The pillars support the gallery's shed roof. Above this roof is a band of narrow, rectangular attic windows which have been boarded up. The centrally located entrance in the gallery area is comprised of double doors with multiple lights flanked by sidelights with a plain surround. All other main facade entrances are single-leafed, multi-lit doorways with plain surrounds. The side window forms are primarily paired 6/6 double hung sash windows with transoms and plain wood surrounds. Across the rear facade is a one story, clapboarded section with a shed roof. On the ground level in the northwest corner of the structure is another small, clapboarded section that served as the school's cafeteria.
Additional Notes
ALTERATIONS: The attic windows have been boarded up.
OUTBUILDINGS: None
LANDSCAPE FEATURES: There has been no real attempt to landscape this property. Between the school building and Citizen Street lies a small gravel parking lot.
PHYSICAL CONDITION: The building is still structurally sound, but has suffered some water damage due to a leaky roof.
THREATS: None. This former school building is being designated as a Mississippi Landmark.
VERBAL BOUNDARY DESCRIPTION: eastern 146 feet of Lot 7, 4th Ward as recorded in Deed Record C-5 in the Chancery Clerk's Office in Hancock County Courthouse, Bay St. Louis.
(Details and text copied from National Register nomination form)