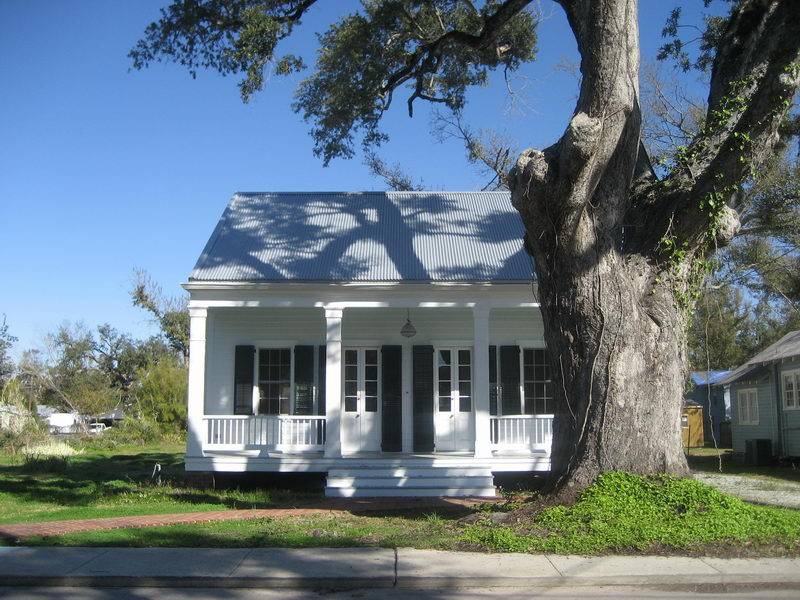National Register

341 Main Street
Old Town BSL District #488
c. 1880-1890 - Creole Cottage (Contributing)
One-story, frame, four-bay-wide (w-d-d-w) Creole Cottage with a side-gable roof, two sets of French doors, and a full-width inset porch supported by wood columns and balustrade. Windows are vinyl double-hung windows with faux muntins to replicate 6/6 double-hung windows. Windows and doors have louvered shutters. The large rear building (attached by a breezeway) may be the historic outbuilding which appears on all of the available Sanborn Fire Insurance maps. The house rests on brick foundation piers, is clad in clapboard, and has a corrugated metal roof.