Railroad Avenue
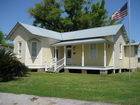
125 Railroad Avenue (OT-538) -- 1893 - Queen Anne/L-Plan - One-story, L-plan, Queen Anne style house. The left bay advances forming a wing with diagonal comers, overhanging eaves, scroll-sawn brackets and pendants. A shed porch roof supported by turned posts is located in the right front reentrant angle formed by the intersection of the front and side gables. The Queen Anne doors with upper light panels (large center lights surrounded by small, stained glass lights) remain. Most windows are 1/1 and 2/2 wood double-hung-sash. The house rests on brick piers, is clad in novelty siding, and has an intersecting gable roof sheathed in corrugated metal.
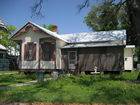
127 Railroad Avenue (OT-539) -- c. 1893 - Queen Anne/L-Plan - This dwelling is a one-story, Queen Anne dwelling. The left bay advances forming a wing with diagonal corners, overhanging eaves, scroll-sawn brackets, pendants, and elaborate verge board. The verge board is repeated on all three gables. A shed roof porch (now screened) supported by wood posts is located in the right front reentrant angle formed by the intersection of the front and side gable wings. The original front door remains. Most of the windows are 1/1 and 2/2 wood double-hung-sash with a few 2/2 aluminum double-hung-sash windows on the rear addition. The house sits on brick and concrete block piers, is clad in novelty siding, and has an intersecting gable roof sheathed in pressed metal.
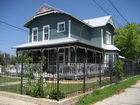
129 Railroad Avenue (OT-540) -- c. 1893 - Queen Anne - Two-story, frame, Queen Anne house with a dominant, three-bay-wide (w-w-d) front-gable façade and a shallow side-gable wing. A hipped-roof porch with turned posts and elaborate Victorian trim extends across the gable façade and wraps around the right side, filling the reentrant angle created by the side-gabled wing. Verge boards with sunburst and turned spindlework are in the gable ends. The house is clad in clapboard, and has a pressed metal roof. Windows are 2/2, 2/1, and 3/2 wood double-hung windows. The original door with large upper light and stained-glass transom is located on the right bay of the gable-front façade; the third bay on the second story is a four-light rectangular window.
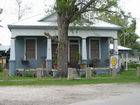
301 Railroad Avenue (OT-536) -- c. 1890-1910 - Biloxi Cottage/Craftsman Alt. - One-story, frame, four-bay-wide (w-d-d-w), Biloxi Cottage with a gable-on-hip roof, inset full-width porch, and arched openings supported by tapered wood columns on square, stucco-clad, pedestals. The porch supports are a later Craftsman era alteration. The second and third bays are doors with transoms. Windows are 6/6 wood double-hung-sash. The house rests on brick foundation piers, is clad in wood clapboard, and had a pressed metal roof.
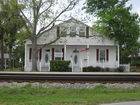
305 Railroad Avenue (OT-537) -- c. 1890-1910 - Vernacular/Gable-Front - One-story, five-bay-wide (w-d-w-d-w), gable-front, vinyl clad, vernacular house with a full-width inset front porch supported by replacement wood posts and balustrade. The entry doors, located on the second and fourth bays, have been replaced. The original windows have been replaced by 1/1 aluminum double-hung windows with faux shutters. A triple, double-hung window is in the gable end. A small, shed-roofed addition is on the rear.