State Street
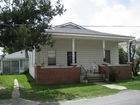
108 State Street (OT-685) -- 1893-1898 - Vernacular - One-story, wood frame, three-bay-wide (w-d-w) vernacular dwelling with significant alterations. The building has a gable-on-hip roof with a full-width inset porch supported by square wood columns on pedestals and closed brick balustrade. The building is clad in vinyl, and the roof is clad in asphalt shingles. Some original wood windows remain, but most windows are replacement 2/2 aluminum double-hung and single-light aluminum windows. The building rests on a brick pier foundation.
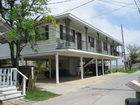
109 State Street (OT-686) -- c. 1970-1980 - No Sty le - One-story, frame, elevated hip roof apartment building that has a full-width inset porch with ironwork supports and balustrade. The building has 2/2 double-hung aluminum windows. The building is clad in vinyl siding, and the roof is clad in asphalt shingles. It is supported by concrete piers on a concrete pad.
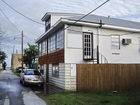
110 State Street (OT-687) -- 1924-1930 - Raised basement/No Style - Frame, 2.5-story (raised basement) building with a hip roof. The first story is rusticated concrete block; the second story is clad in wood shingles and vinyl siding. All of the original windows have been replaced with 2/2 aluminum double-hung windows. Exterior stairways lead to the second floor living space. A shed-roofed dormer is on the main façade. The roof is clad in corrugated metal.
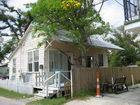
111 State Street (OT-688) -- 1909-1917 - Creole Cottage - One-story, frame, four-bay-wide (w-d-d-w) Creole Cottage that has a side-gable roof and a shallow full-width inset porch with extended eaves and no supports. The house is turned so that the main façade does not face the street, but instead faces east. The building has exposed rafters and recently-added brackets. All of the original single and paired 6/6 wood double-hung windows remain. The building rests on brick foundation piers, is clad in clapboard and novelty siding, and the roof is sheathed in metal. A small shed addition is on the rear (left side, street façade), and another small gable addition is on the right side (rear).
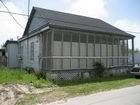
112 State Street (OT-689) -- c. 1880-1900 - Creole Cottage - One-story, frame, four-bay-wide (w-d-d-w), side-gable, Creole Cottage that has a full-width inset screened porch with replacement wood supports. The original windows have been replaced with 2/2 aluminum double-hung windows. Decorative shingles are in the gable ends. The building is clad in vinyl siding, and the roof is clad in asphalt shingles. The house rests on brick and concrete block piers. There is a small shed-roofed rear addition.

113 State Street (BD-562) -- c. 1940 - 1-story 3x1-bay front-gabled building of concrete block.

115 State Street (OT-690) -- 1917-1924 - Vernacular Shotgun with a Lateral Wing - One-story, frame, vernacular Shotgun with a Lateral Wing that extends from the right side. The roof is an intersecting hip (front) and gable (lateral wing). A hipped-roof porch (screened) extends across the main façade, wraps around the right side, and across the front of the lateral wing. The building has clapboard siding and a corrugated metal roof. The side shed addition and parts of the porch have exposed rafters. Most of the foundation piers are brick, although a few are concrete block.

117 State Street (OT-691) -- 1904-1909 - Creole Cottage - 1.5-story, frame, four-bay-wide (w-d-d-w), side-gable, Creole Cottage with a full-width inset porch that spans across the main façade and right wing. The porch has replacement square wood posts and balustrade. The second and third bays are doors; first and fourth bays are 6/6 wood double-hung-sash windows. The house has a hip dormer which appears to have been a later addition. The house is clad in vinyl, the roof is sheathed in asphalt shingles, and rests on brick foundation piers.

119 State Street (OT-692) -- c. 1950 - Vernacular Bungalow - One-story, frame, three-bay-wide (w-d-w) gable-on hip Bungalow with an enclosed inset full-width front porch. The door is located offset right; a large, single-light picture window is on the right bay. Other windows are 2/2 aluminum double-hung-sash. The building is clad in asbestos shingles, rests on concrete block piers, and the roof is clad in asphalt shingles.

121 State Street (OT-693) -- c. 1945-1950 - Vernacular Bungalow - One-story, frame, vernacular Bungalow with a gable-on-hip roof. The left bay advances forming a shallow front-gabled wing; an inset partial-width porch fills the right front reentrant angle created by the wing. The screened porch has replacement square wood columns and a wood balustrade. All windows are single and paired 6/6 wood double-hung windows. The building has exposed rafters partially enclosed by fascia. The house rests on concrete block piers, is clad in asbestos shingles, and has a corrugated metal roof.

125 State Street (OT-694) -- 1909-1917 - Vernacular - One-story, four-bay-wide (w-w-d-w) vernacular house with an irregular floor plan and a complex gable and hip roof. The main entrance is located on the third bay; a shed-roofed porch, with square wood supports, covers the second and third bays and is capped by a gable with returns. Windows are single and paired wood 6/6 double-hung-sash. A shed addition with 6/6 wood double-hung-sash windows and exposed rafters is located on the right side; it was added between 1930 and 1944 (per Sanbom Fire Insurance maps for those years).

127 State Street (OT-695) -- 1924-1930 - Shotgun/Craftsman - One-story, frame, two-bay-wide (d-w) Craftsman style Shotgun house with a gable-front roof, full-width inset screened porch, exposed rafters, brackets, and decorative beams. The building is clad in wood clapboard, and the roof is sheathed in corrugated metal. The building rests on concrete block piers.

135 State Street (OT-696) -- 1917-1924 - Vernacular Creole Cottage - One-story, wood frame, four-bay-wide (w-d-d-w), vernacular Creole Cottage with a side-gable roof and full-width inset porch supported by square wood columns. Doors with transoms are located on the second and third bays; first and fourth bays are 6/6 wood double-hung-sash windows. Side windows have been replaced with 1/1 vinyl double-hung windows with faux muntins to replicate the 6/6 windows. The building is clad in Hardy Plank, and the roof is clad in pressed metal. The house is supported by concrete block piers.

206 State Street (OT-697) -- 1909-1917 - Vernacular Creole Cottage - One-story, frame, vernacular Creole Cottage with a side-gable roof and a full-width inset porch supported by replacement columns and balustrade. The fenestration has been altered; the original window and door on the first and second bays have been replaced with paired 2/2 aluminum windows. Other windows are also replacement 2/2 aluminum double-hung-sash. The building rests on concrete block foundation piers, has vinyl siding, and a roof sheathed in metal.

301 State Street (OT-698) -- c. 1900 - Vernacular Double Shotgun - One-story, frame, four-bay-wide (w-d-d-w) vernacular Double Shotgun with a gable-front roof and full-width inset porch supported by square posts on pedestals and a closed balustrade. Doors are located on the second and third bays; first and fourth bays are 6/6 wood double-hung-sash windows. The building is clad with novelty siding and has exposed rafters. The roof is clad in pressed metal.

303 State Street (OT-699) -- c. 1900 - Vernacular Creole Cottage - One-story, frame, four-bay-wide (w-d-d-w) Creole Cottage that has a side-gable roof and full-width inset porch with replacement bracketed square wood posts. Doors are located on the second and third bays; first and fourth bays are 6/6 wood double-hung windows. Side windows are 1/1 vinyl double-hung windows with faux muntins. The building is clad with clapboard, and the roof is pressed metal.

304 State Street (OT-700) -- 1930 - Vernacular Bungalow/Gable-Font - One-story, vernacular, two-bay-wide (w-d) gable-front Bungalow with a full-width inset porch supported by replacement turned posts. A six-light window is in the front-gable end. The door (second bay) has sidelights. Windows are single and paired 6/6 aluminum double-hung-sash windows with shutters. The house rests on concrete block piers, is clad in clapboard, and has a pressed metal roof.

305 State Street (OT-701) -- 1909-1917 - Vernacular/L-plan - One-story, frame, three-bay-wide (w-d-w), multi-gabled, L-plan dwelling. The left bay advances forming a shallow gabled wing; a shed-roofed porch fills the right front reentrant angle created by the wing. The porch is supported by replacement turned posts and balustrade. Windows are replacement 1/1 aluminum double-hung-sash. The 1924 Sanborn Fire Insurance map shows an outbuilding that has been incorporated into the main structure. The house sits on concrete block piers, is clad in Hardy Plank, and has a pressed metal roof.

307 State Street (OT-702) -- 1935-1950 - Vernacular Bungalow/Gable-Font - One-story, wood frame, three-bay-wide (w-d-w), vernacular gable-front Bungalow with a partial-width inset porch on the right two bays. The porch has replacement turned posts, brackets, and balustrade. Windows are original 6/6 wood double-hung-sash. The building rests on concrete block piers, is clad in wood clapboard, and has a pressed metal roof.

310 State Street (OT-703) -- c. 1945-1955 - Craftsman Vern. Bungalow - One-story, frame, three-bay-wide (w-d-w), side-gable Craftsman Vernacular Bungalow with a center-bay, gabled entry, porch flanked by paired 3/1 wood double-hung windows. The building has a concrete block pier foundation, wood novelty siding, exposed rafters, and an asphalt shingle roof.

312 State Street (OT-704) -- 1917-1924 - Vernacular Bungalow/Gable-Front - One-story, wood frame, three-bay-wide vernacular gable-front Bungalow with a partial-width hip porch (originally a full-width porch) supported by triple square wood columns. The door is located offset right. Windows are replacement 1/1 vinyl windows with faux muntins to replicate 6/6 double-hung windows. The house sits on brick piers, is clad in vinyl, and has a pressed metal roof.

314 State Street (OT-705) -- 1977 - Ranch - One-story, frame, five-bay-wide Ranch house with a side-gable roof, a partial-width inset porch, and an inset carport (right bay). Windows are 1/1 aluminum double-hung-sash. The building sits on a concrete slab, is clad in brick, and has an asphalt shingle roof.

315 State Street (OT-706) -- c. 1895-1905 - Creole Cottage - One-story, frame Creole Cottage with side-gable roof. The original full-width inset porch has been partially enclosed across the first two bays. Windows are replacement 2/2 aluminum and 1/1 vinyl (with faux muntins) double-hung. The house rests on brick piers, is clad with wood clapboard, and has an asphalt shingle roof. The building has a small shed-roof addition at right rear.

317 State Street (OT-707) -- 1945-1955 - Vernacular Bungalow/Gable-Front - One-story, frame, two-bay-wide (w-d), vernacular gable-front Bungalow that has a partial-width hip porch with square wood posts that extends across the two bays. Windows are replacement 1/1 vinyl with faux muntins to replicate 6/6 double-hung windows. The building rests on concrete block piers, is clad in wood drop siding, and has a pressed metal roof. The exposed rafters have been enclosed with fascia.

319 State Street (OT-708) -- 1955 - Ranch - One-story, frame, five-bay-wide (w-d-w-d-w) Ranch house with a side-gable roof, brick veneer cladding, and a pressed metal roof. The windows are 1/1 aluminum double-hung. The building rests on a concrete slab foundation.

321 State Street (OT-709) -- 1960 - Vernacular - One-story, frame, four-bay-wide (w-w-d-w) vernacular house that has a side-gable roof and a full-width shed-roofed porch with square wood posts and exposed rafters. Windows are 6/6 wood double-hung-sash. The house rests on concrete block piers, is clad in stucco, and has a pressed metal roof.

329 State Street (OT-710) -- 1965 - Ranch - One-story, frame, five-bay-wide (w-w-d-w-w) Ranch house with a hip roof, wide eaves, full-width inset porch, brick veneer cladding, and a concrete slab foundation. The windows are single and paired 1/1 vinyl with faux muntins to replicate 6/6 double-hung-sash windows.

332 State Street (OT-711) -- 1975-1985 - Neo-Eclectic - Two-story house with a side-gable roof and shed-roofed front porch. The building is clad with Hardy Plank, and the roof is sheathed in asphalt shingles. The building rests on a concrete slab foundation.

337 State Street (OT-712) -- c. 1900-1915 - Shotgun/L-galleried Craftsman Vernacular - One-story, frame, two-bay-wide (w-d), gable-front, Craftsman Vernacular L-galleried Shotgun that has a screened, wraparound, inset porch with tapered wood posts and decorative beams. The porch extends across the primary gable façade and wraps around the right side. Windows are wood 6/6 double-hung. The building rests on brick foundation piers, is clad in wood clapboard, and has a pressed metal roof. A gable addition on the right side was added after 1944 (per Sanbom Fire Insurance maps).

339 State Street (OT-713) -- c. 1965-1975 - Ranch - One-story Ranch house with a gable-front roof and partial-width gable porch. The building is clad in brick, and the roof is clad in asphalt shingles. The building rests on a concrete slab foundation, and has a large inset carport.

347 State Street (OT-714) -- c. 1900-1915 - Vernacular Shotgun - One-story, frame, two-bay-wide (w-d), hipped-roof, vernacular Shotgun house. The porch is supported by replacement square wood columns and is screened. The original front door with transom remains. The windows are replacement 1/1 vinyl sash with faux muntins to replicate 6/6 double-hung-sash windows. The building rests on brick piers, is clad in Hardy Plank, and has a pressed metal roof. The building has a shed-roofed addition on the right side that was added after 1944 (it does not appear on the 1944 Sanbom Fire Insurance map).

349 State Street (OT-715) -- c. 1940-1944 - Vernacular Bungalow/Gable-Front - One-story, wood frame, two-bay-wide (w-d), vernacular gable-front Bungalow with an inset porch on the right entrance bay and exposed rafters. The porch has replacement wood posts and balustrade. The windows are paired 1/1 vinyl double-hung with faux muntins to replicate 6/6 windows. The building rests on rusticated concrete block piers, is clad with wood drop siding, and has a pressed metal roof.

350 State Street (OT-716) -- c. 1995-2005 - Neo-Eclectic - One-story, frame, four-bay-wide (w-w-d-w) Neo-Eclectic house with a hip roof and an inset entry porch. The building is clad with vinyl and has brick skirting that begins near the windowsills. The house rests on a concrete slab foundation and has an asphalt shingle roof.

351 State Street (OT-717) -- 1940-1944 - Vernacular Bungalow/Gable-Front - One-story, frame, two-bay-wide (w-d), vernacular gable-front Bungalow with a partial-width inset porch on the right entrance bay. The porch has a replacement wood comer post and balustrade. Windows are paired and single 1/1 vinyl double-hung with faux muntins to replicate 6/6 sash windows. The building has rusticated concrete block piers, wood novelty siding, and a pressed metal roof.

353 State Street (OT-718) -- 1940-1944 - Vernacular Bungalow/Gable-Front - One-story, frame, two-bay-wide (w-d), vernacular gable-front Bungalow with a partial-width inset porch on the right entrance bay. The porch has a replacement wood comer post and balustrade. Windows are paired 1/1 vinyl double-hung with faux muntins to replicate 6/6 sash windows. The building has rusticated concrete block piers, wood novelty siding, and a pressed metal roof.

401 State Street (OT-719) -- 1950-1960 - Minimal Traditional - One-story, frame Minimal Traditional dwelling with a multiple gable roof and partial-width shed porch (now enclosed). Windows are 2/2 aluminum double-hung-sash. The building has composite wood siding and brick skirting. The roof is clad in asphalt shingles.

402 State Street (OT-720) -- 1965 - Bungalow - One-story, frame, three-bay-wide (w-d-w), vernacular Bungalow with a gable-on-hip roof with a now-enclosed full-width inset front porch. A three-sided bay window is on the left bay; other windows are paired and single 1/1 vinyl windows with faux muntins to replicate 6/6 double-hung-sash windows. The building rests on concrete block piers, is clad in composite wood siding, and has an asphalt shingle roof.

404 State Street (OT-721) -- 1978 - No Style - One-story, frame, two-bay-wide, (w-d) gable-front house that rests on a concrete slab foundation and is clad in vinyl siding. A fixed-light picture window is on the left bay; other windows are 1-by-1 sliding aluminum windows.

408 State Street (OT-722) -- c. 2006-2008 - Post-Katrina Coastal Arch. - One-story, frame, three-bay-wide (w-d-w) house with a side-gable roof. The windows are 1/1 vinyl sash with faux muntins to replicate 6/6 double-hung-sash windows. The house rests on concrete block piers, is clad in composite wood siding, and has an asphalt shingle roof.

409 State Street (OT-723) -- c. 1960 - Ranch - One-story, frame, five-bay-wide (w-d-w-w-carport), side-gable Ranch house clad in brick veneer. Windows are single and paired 1/1 vinyl double-hung with faux muntins to replicate 6/6 double-hung-sash windows. An inset carport is on the right side.

410 State Street (OT-724) -- 1945-1953 - Vernacular Bungalow/Gable-front - One-story, frame, two-bay-wide (d-w), vernacular gable-front Bungalow with a partial-width inset porch, located on the left entrance bay. Windows are single and paired 6/6 wood double-hung-sash. The building rests on concrete block piers, is clad with wood novelty siding, and has exposed rafters and an asphalt shingle roof.

411 State Street (OT-725) -- c. 1960 - Ranch - One-story, frame, five-bay-wide (w-w-d-w-carport) Ranch house that has a hip roof with wide eaves and inset carport. The windows are single and paired 1/1 vinyl sash with faux muntins to replicate 6/6 sash windows. The house rests on a concrete slab foundation, is clad in brick, and has an asphalt shingle roof.

412 State Street (OT-726) -- c. 1900-1910 - Vernacular Shotgun - One-story, wood frame, two-bay-wide (w-d) vernacular Shotgun with a gable-on-hip roof, full-width inset porch supported by wood columns with new brackets, and wood 6/6 double-hung-sash windows. The building has exposed rafters. A large screened porch on the left side was added after 1944 (it does not appear on the 1944 Sanborn Fire Insurance map). The building rests on concrete block piers, and clad in vinyl siding.

413 State Street (OT-727) -- c. 1960 - Ranch - One-story, four-bay-wide (w-w-d-w), side-gable Ranch house clad in brick veneer. The windows are single and paired 1/1 vinyl sash with faux muntins to replicate 6/6 windows. The building rests on a concrete slab foundation, and has an asphalt shingle roof.

415 State Street (OT-728) -- c. 1960 - Ranch - One-story, frame, five-bay-wide (carport-w-w-d-w) side-gable Ranch house clad in brick veneer. The windows are single and paired 1/1 vinyl sash with faux muntins to replicate 6/6 windows. The building rests on a concrete slab foundation, and has an asphalt shingle roof. An inset carport is located on the left side.

417 State Street (OT-729) -- c. 1960 - Ranch - One-story, frame, five-bay-wide (w-d-w-w-carport) side-gable Ranch house. The windows are single and paired 1/1 vinyl double-hung-sash. The building rests on a concrete slab foundation, is clad in brick, and has an asphalt shingle roof.

419 State Street (OT-730) -- c. 1960 - Ranch - One-story, frame, five-bay-wide (carport-w-w-d-w) side-gable Ranch house. The windows are 1/1 vinyl double-hung-sash with faux muntins to replicate 6/6 windows. The building rests on a concrete slab foundation, is clad in brick, and has an asphalt shingle roof.

421 State Street (OT-731) -- c. 1960 - Ranch - One-story, frame, five-bay-wide (w-d-w-w-carport), side-gable Ranch house. The windows are 1/1 vinyl double-hung-sash with faux muntins to replicate 6/6 windows. The building rests on a concrete slab foundation, is clad in brick, and has an asphalt shingle roof.

423 State Street (OT-732) -- c. 1960 - Ranch - One-story, frame, five-bay-wide (carport-w-w-d-w), side-gable Ranch house with an inset carport on the left side. The windows are single and paired 1/1 vinyl double-hung-sash with faux muntins to replicate 6/6 windows. The building rests on a concrete slab foundation, is clad in brick, and has an asphalt shingle roof.

425 State Street (OT-733) -- c. 1960 - Ranch - One-story, frame, five-bay-wide (carport-w-w-d-w), side-gable Ranch house with an inset carport on the left side. The windows are single and paired 1/1 vinyl double-hung-sash with faux muntins to replicate 6/6 windows. The building rests on a concrete slab foundation, is clad in brick, and has an asphalt shingle roof.

434 State Street (OT-734) -- c. 2006-2008 - Katrina Cottage - One-story, frame Katrina Cottage with a hip roof and full-width inset porch. The building rests on concrete block piers, is clad in Hardy Plank, and has exposed rafters and a pressed metal roof.

436 State Street (OT-735) -- 1880-1890 - Vernacular Creole Cottage - One-story, frame, vernacular Creole Cottage with a side-gable roof and two front entrances. The full-width inset porch has been partially enclosed on the left side; the porch supports and balustrade are replacements. The two front doors are original. The original 6/6 wood double-hung windows remain. The house rests on brick piers, is clad in clapboard, and has a pressed metal roof. A small shed-roof addition is on the rear.

502 State Street (OT-736) -- c. 1880-1890 - Vernacular Creole Cottage - One-story, frame, four-bay-wide (w-d-d-w) vernacular Creole Cottage with a side-gable roof and a full-width inset porch supported by replacement wood columns. Doors are on the second and third bays; the original 6/6 wood double-hung windows remain. The building rests on concrete block piers, is clad in clapboard, and has exposed rafters and a pressed metal roof.

504 State Street (OT-737) -- c. 1945-1955 - Vernacular Bungalow/Gable-Front - One-story, frame, three-bay-wide (w-d-w), gable-front Bungalow. The original gable-front windows have been replaced by oversized 1/1 windows. Side windows are 2/2 aluminum double-hung windows. The building rests on a concrete slab foundation, is clad in vinyl siding, and has an asphalt shingle roof.

514 State Street (OT-738) -- 2006-2008 - Neo-Bungalow - One-story, frame, three-bay-wide (w-d-w) gable-front post-Katrina Neo-Bungalow with an inset porch supported by wood columns and balustrade on the left two bays. The right bay is a rectangular, gabled bay window. The house is clad in Hardy Plank, and the roof is clad in pressed metal. Windows are single and paired vinyl and have faux muntins to replicate 6/6 double-hung-sash windows.

515 State Street (OT-739) -- c. 1975-1985 - Apartment Complex - Complex of three, frame apartment buildings. The largest is a 1.5-story, side-gable building with two gable dormers. The other two buildings are 1-story, side-gable structures. All are clad in vinyl siding, and have asphalt shingle roofs.

516 State Street (OT-740) -- c. 1945-1955 - Vernacular Bungalow/Gable-Front - One-story, frame, two-bay-wide (d-w), vernacular gable-front Bungalow with a gabled entry on the left bay and a three-part aluminum picture window on the right bay. The building rests on concrete block piers, is clad in vinyl, and has a corrugated metal roof. Windows are 2/2 aluminum double-hung-sash with faux shutters.

522 State Street (OT-741) -- 1939-1944 - Vernacular Bungalow/Gable-front - One-story, frame, two-bay-wide (d-w), vernacular gable-front Bungalow that has a partially inset porch with replacement wood supports and balustrade on the left entrance bay. A paired 1/1 vinyl double-hung window with faux muntins to replicate 6/6 windows is on the right bay. The building rests on concrete block piers, is clad with wood novelty siding, and has exposed rafters and a pressed metal roof.

523 State Street (OT-742) -- 1950 - Vernacular Rectangular Cottage - One-story, frame, three-bay-wide (w-d-w), vernacular Rectangular Cottage with a side-gable roof and an offset left center entrance flanked by paired 2/2 aluminum double-hung windows. The house has a concrete block pier foundation, composite wood siding, exposed rafters, and a corrugated metal roof.

524 State Street (OT-743) -- 1939-1944 - Vernacular Bungalow/Gable-Front - One-story, frame, two-bay-wide (d-w), vernacular gable-front Bungalow that has an inset partial-width porch with a replacement wood corner support and balustrade on the left entrance bay. The right bay is a paired 6/6 double-hung wood sash window. Others windows are 6/6 wood double-hung-sash windows. The building rests on concrete block piers, is clad in wood novelty siding, and has an asphalt shingle roof.

526 State Street (OT-744) -- 1939-1944 - Vernacular Bungalow/Gable-Front - One-story, frame, two-bay-wide (d-w), vernacular gable-front Bungalow that has an inset partial-width porch with a replacement wood comer post and decorative balustrade located on the left entrance bay. The right bay is a replacement paired aluminum double-hung-sash window. Other windows are also 1/1 aluminum double-hung-sash. The building has a concrete block pier foundation, wood novelty siding, exposed rafters, and a pressed metal roof.

528 State Street (OT-745) -- 1939-1944 - Vernacular Bungalow/Gable-Front - One-story, frame, two-bay-wide (d-w), gable-front Bungalow that has an inset partial-width porch with replacement wood posts on the left entrance bay. The right bay is a paired 6/6 wood double-hung-sash window. Other windows are also 6/6 wood double-hung-sash windows. The building has a concrete block pier foundation, wood novelty siding, exposed rafters, and a corrugated metal roof.

530 State Street (OT-746) -- 1939-1944 - Vernacular Bungalow/Gable-Front - One-story, frame, two-bay-wide (d-w), vernacular gable-front Bungalow that has an inset partial-width porch with a replacement wood comer support, decorative sawtooth trim located on the left entrance bay, and a four-light wooden door. Windows are 1/1 vinyl double-hung windows with faux muntins to replicate 6/6 sash windows. The house has a concrete block pier foundation, wood novelty siding, exposed rafters, and an asphalt shingle roof.

532 State Street (OT-747) -- 1939-1944 - Vernacular Bungalow/Gable-Front - One-story, frame, two-bay-wide (d-w), vernacular gable-front Bungalow that has an inset partial-width porch with a replacement wood comer support located on the left entrance bay. Windows are the original wood 6/6 double-hung-sash with louvered shutters. The building rests on concrete block piers, is clad with novelty siding, and has exposed rafters and a corrugated metal roof.

534 State Street (OT-748) -- 1935-1944 - Vernacular Bungalow/Gable-Front - One-story, frame, two-bay-wide (d-w), gable-front Bungalow that has an inset partial-width porch with replacement wood supports and balustrade on the left entrance bay. Windows are single and paired 6/6 and 4/4 vinyl double-hung with faux muntins. The gable has been extended on the right to shelter a wide, one-bay-wide addition. The building has a concrete block pier foundation, wood novelty siding, exposed rafters, and a pressed metal roof.

535 State Street (OT-749) -- c. 1880-1890 - Creole Cottage - One-story, frame, four-bay-wide (w-d-d-w) Creole Cottage that has a side-gable roof and full-width inset porch with square wood posts and replacement balustrade. A small addition is on the right side. The second and third bays are doors with transoms. The building has exposed rafters, which were a later addition. The building rests on concrete block piers, is clad in wood clapboard, and has a pressed metal roof. At time of survey, windows and doors were boarded.