St George Street
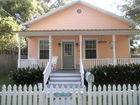
200 St George Street (OT-573) -- 1924-1930 - Vernacular Bungalow/Gable-Front - One-story, frame, three-bay-wide (w-d-w), vernacular gable-front Bungalow with a full-width, shed front porch supported by new wood turned posts and wood balustrade. It has a concrete block pier foundation, Hardy Plank cladding, vinyl windows with faux muntins to replicate 6/6 double-hung-sash windows, and a pressed metal roof.
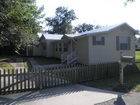
204 St George Street (OT-574) -- 1924-1930 - Vernacular - One-story, frame, vernacular, L-shaped, multi-gable, residence with an enclosed, inset porch in the right front reentrant angle. The house has a concrete block pier foundation, vinyl siding, exposed rafters covered by fascia, and a pressed metal roof. Windows include 2/2, 6/6, and 8/8 vinyl double-hung windows with faux mullions and 16-light vinyl picture windows with faux mullions. The house has a rear gable-roof addition and a shed-roof addition on the left.
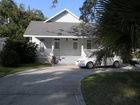
205 St George Street (OT-575) -- c. 2006-2008 - Post-Katrina Coastal Arch. - 1.5-story, frame, four-bay-wide (w-d-d-w), post-Katrina residence that has a gable-front roof and full-width shed porch with square posts and balustrade. It has a concrete block pier foundation, Hardy Plank cladding, 6/6 vinyl double-hung windows with faux mullions, and an asphalt shingle roof.
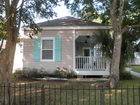
207 St George Street (OT-576) -- 1890-1900 - Vernacular Shotgun/L-galleried - One-story, frame, vernacular L-galleried Shotgun house with gable and hip roofs, a partially enclosed wraparound porch, and wood novelty siding. It has a concrete block pier foundation and an asphalt shingle roof. The residence has recently received new brackets, shutters, and 6/6 and 4/4 vinyl double-hung windows with faux mullions. Additions include a small shed-roof addition on the left side, and a large gable-roof addition projects on the right side.
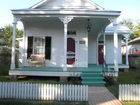
303 St George Street (OT-577) -- 1890-1910 - Vernacular Shotgun/L-galleried - One-story, frame, vernacular L-galleried Shotgun house. The primary elevation has a gable-on-hip roof and the right wing has a clipped-gable roof. An inset porch extends across the gable-on-hip façade and wraps around the right side of the house, extending across the wing. The porch is supported by slender wood posts which have new brackets. Distinctive features include decorative stickwork in the gable ends. Doors with two-light transoms are on the gable-on-front façade, the right elevation, and on the street façade of the right wing. The house has a brick pier foundation, wood novelty siding, 6/6 double-hung wood sash windows, and a corrugated metal roof.

305 St George Street (OT-578) -- c. 1890-1910 - Vernacular Creole Cottage - One-story, frame, four-bay-wide (w-d-d-w), vernacular Creole Cottage that has a side-gable roof and an inset full-width porch with new wood supports, balustrade, and brackets. Doors are on the second and third bays; first and fourth bays are new 2/2 wood double-hung-sash windows. The residence has a brick pier foundation, Hardy Plank cladding, a pressed metal roof, and a rear addition.

306 St George Street (OT-579) -- 1924-1930 - Shotgun with a Lateral Wing - One-story, frame, two-bay-wide (d-w), vernacular Shotgun with a Lateral Wing. The gable-on-hip roof shelters a full-width, inset front porch with wood supports and new ironwork balustrade. The lateral wing has a gable roof. The dwelling sits on a brick pier foundation, has clapboard siding, louvered wood shutters, and an asphalt shingle roof.

308 St George Street (OT-580) -- 1917-1924 - Vernacular Bungalow/Gable-Front - One-story, frame, vernacular gable-front Bungalow with a full-width, inset front porch and gabled entry. The main entrance is located offset left on the primary gable-front façade. The house has a brick pier foundation, composite wood cladding, replacement 2/2 aluminum double-hung windows, and an asphalt shingle roof.

311 St George Street (OT-581) -- c. 1905-1915 - Biloxi Cottage - One-story, frame, four-bay-wide (w-d-w-w) Biloxi Cottage with a gable-on-hip roof and a full-width, inset front porch with replacement wood supports and balustrade. The cottage appears to have had two front doors, but one (third bay) has been partially enclosed to create a window. The house has a brick pier foundation, wood novelty siding, 4/4 wood double-hung windows, exposed rafters, and a corrugated metal roof.

312 St George Street (OT-882) -- c. 1880-1900 - Vernacular Creole Cottage - 1.5-story, vernacular, four-bay-wide (w-d-d-w), Creole Cottage with a side-gable roof, full-width inset porch, and two shed roof additions. The house has a brick pier foundation, clapboard siding, 6/6 wood double-hung windows, and a pressed metal roof. The roofline may have been altered to accommodate a half-story. A shed roof addition extends from the left side.

318 St George Street (OT-583) -- c. 1960 - Ranch - One-story, frame Ranch house with a side-gable roof, inset partial front porch, and an inset carport on the right side. It has a concrete slab foundation, brick veneer cladding, 6/6 vinyl double-hung windows with faux muntins, and an asphalt shingle roof.

320 St George Street (OT-584) -- 1950 - Vernacular/Rectangular Cottage - One-story, frame, three-bay-wide, side-gabled Rectangular Cottage with an enclosed inset porch on the left front corner (first bay) and a polygonal bay window on the right bay. It has a concrete block pier foundation, wood novelty siding, 6/6 vinyl double-hung windows with faux mullions, a corrugated metal roof, and a side-gable addition on the left rear.

321 St George Street (OT-585) -- 1940 - Vernacular Bungalow/Gable-Front - One-story, frame, three-bay-wide (w-d-w), vernacular gable-front Bungalow. Gable façade windows are paired 6/6 sash replacement aluminum windows; the entrance is located offset left. The house sits on concrete block piers, has composite wood cladding, and an asphalt shingle roof.

323 St George Street (OT-586) -- 1940 - Vernacular - One-story, frame, gable-front house with a shed-roof addition on the rear left. It has a concrete pier foundation, vinyl siding, 6/6 vinyl double-hung windows with faux mullions, 4-light sliding vinyl windows with faux mullions, and an asphalt shingle roof.

326 St George Street (OT-587) -- c. 1990-2000 - Rectangular Cottage - One-story, frame, three-bay-wide (w-d-w) Rectangular Cottage with an asphalt shingle, side-gable roof; vinyl siding; 6/6 vinyl double-hung windows with faux mullions; and a wood pier foundation.

330 St George Street (OT-588) -- 1997 - No Style - One-story, frame, dwelling with a side-gable roof, clapboard siding, and a concrete block pier foundation.

337 St George Street (OT-589) -- 1970-1980 - Ranch - One-story, L-shaped, frame Ranch with an intersecting gable roof. The right two bays advance to form a shallow gabled wing; the door is located inset left on the wing. The house has a concrete slab foundation, brick cladding, 6/6 aluminum double-hung windows, enclosed carport (left side), and an asphalt shingle roof.

343 St George Street (OT-590) -- c. 1895-1905 - Vernacular L-Galleried Shotgun - One-story, frame, gable-front house with a gable-on-hip roof, inset full-width porch which extends across the front and wraps around the right side, and a rear shed-roof addition. The house has a brick pier foundation, clapboard siding, 6/6 wooden and 6/6 vinyl double-hung windows, and a corrugated metal roof. Paired, two-light rectangular windows are in the front-gable end.

344 St George Street (OT-591) -- 1971 - Ranch - One-story, frame, five-bay-wide Ranch house with a hip roof, partial-width hip porch that extends across the center three bays, and an inset enclosed garage (left bay). It has a concrete slab foundation, brick cladding, 8/8 aluminum double-hung windows, and an asphalt shingle roof.

346 St George Street (OT-592) -- 1926-1930 - Craftsman Bungalow/Gable-Front - One-story, frame, three-bay-wide (w-d-w), clapboard clad, gable-front Craftsman Bungalow with an inset partial porch on the right two bays, exposed rafters, and knee brackets. The first and third bays on the gable-front façade are paired 6/6 wooden double-hung windows.

350 St George Street (OT-593) -- 1930-1944 - Vernacular - One-story, frame, vernacular residence with a side-gable roof, enclosed shed partial porch, and a combination of brick skirting and vinyl siding. Windows are paired and triple 1/1 vinyl sash windows. The house has a pressed metal roof.

403 St George Street (OT-594) -- c. 1890-1910 - Queen Anne Vernacular - One-story, frame, five-bay-wide (w-d-w-d-w) Queen Anne Vernacular style house that has a cross-gable roof; full-width inset porch with turned posts; and a gable with decorative shingles that extends across the left three bays. Front doors with transoms are located on the second and fourth bays. The dwelling rests on concrete block piers, has clapboard siding, 1/1 and 6/6 aluminum double-hung replacement windows, and an asphalt shingle roof.