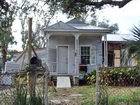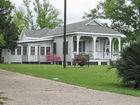Third Street

108 Third Street (OT-787) -- c. 1890-1910 - Shotgun with Lateral Wing - One-story, wood frame, two-bay-wide (d-w) Shotgun with a Lateral Wing (right). The house has a gable-on-hip roof and a full-width, inset porch with gabled entry supported by slender wood cut-out columns. The left bay is a Victorian door with, paired, round-arched upper light and transom. Windows are the original 6/6 double-hung wood sash. A large, shed-roofed addition was added on the left (south) elevation between 1917 and 1924 (per Sanborn maps). The house rests on brick and concrete block piers, is clad with clapboard siding, and has an intersecting gable-on-hip/gable roof sheathed with pressed metal panels.

208 Third Street (OT-788) -- c. 1975-1985 - No Style - One-story, rectangular, steel-frame, Butler building used as a meeting hall. It is supported by a concrete slab foundation, is clad with pressed metal panels, and sheltered by a gable roof sheathed with pressed metal panels.

210 Third Street (OT-789) -- 1990 - Ranch - One-story, rectangular, frame Ranch house supported by a concrete slab, clad with brick, and sheltered by a side-gable roof sheathed with pressed metal panels.

211 Third Street (OT-790) -- c. 1900-1917 - Shotgun/L-Galleried Queen Anne Vernacular - One-story, L-shaped, wood frame, L-galleried Shotgun with Queen Anne stylistic elements. The house has a gable-on-hip roof and an inset wraparound porch with wood supports, new brackets, and turned balustrade. The entrance door is a paneled wood door with a large upper light and transom. The house rests on piers, is clad with vinyl siding, and has a corrugated metal roof. Large additions have been made to the east (rear) and north elevations.

214 Third Street (OT-791) -- 1920 - Craftsman Vern. Bungalow/Double Shotgun - One-story, frame, rectangular, four-bay-wide (w-d-d-w) gable-front Craftsman Vernacular Bungalow with a full-width gable porch supported by tapered wood columns on brick pedestals. The second and third bays are doors. Windows are single and paired 1/1 double-hung-sash. The house rests on concrete piers, is clad with asbestos shingles, and has a pressed metal panel roof.

215 Third Street (OT-792) -- c. 1900-1930 - Shotgun/L-galleried - One-story, L-galleried Shotgun house with an inset porch. The house is supported by a concrete block pier foundation, clad with vinyl siding, and sheltered by a gable-on-hip roof sheathed with pressed metal panels. The house has had multiple additions and alterations.

217 Third Street (OT-793) -- 1972 - Ranch - One-story, frame Ranch house supported by a concrete slab foundation, clad in brick veneer, and sheltered by a hipped roof sheathed with asphalt shingles.

218 Third Street (OT-794) -- c. 1890-1910 - Vernacular - One-story, frame, three-bay-wide (w-d-w) vernacular dwelling with a pented gable-front roof that shelters a full-width, inset porch. The house rests on brick and concrete block piers, is clad with clapboard, and has an asphalt shingle roof. Windows are paired 6/6 double-hung-sash windows. A gable porch extends from the south elevation.

219 Third Street (OT-795) -- 1984 - Ranch - One-story, rectangular, two-bay-wide (d-w) frame Ranch house supported by a concrete slab foundation, clad in yellow brick veneer, and sheltered by a hipped roof sheathed with asphalt shingles.

300 Third Street (OT-796) -- 1913 - Craftsman -
Webb School- Two-story (raised), rectangular, frame, Craftsman primary school building supported by tall concrete piers, clad with clapboard and stucco, and sheltered by a side-gable roof sheathed with pressed metal panels. The two-story piers have a "key" motif; dual curved stairways lead from grade to the first floor. The columns support the full-width shed porch which extends across the main façade. The façade fenestration is composed of seven doors and three-light frieze windows. The building has exposed rafter tails.

301 Third Street (OT-797) -- c. 1960 - Rectangular Cottage/Vernacular - One-story, frame, three-bay-wide, (w-d-w) Rectangular Cottage with an offset left door flanked by sliding aluminum sash windows with faux shutters. The house is supported by a concrete slab foundation, is clad with vertically-scored composite wood panel siding, and is sheltered by a low-pitched hip roof sheathed with asphalt shingles.

302 Third Street (OT-798) -- 1996 - Neo-Eclectic - One-story, rectangular plan duplex supported by a concrete slab foundation, clad with brick veneer, and sheltered by an asphalt shingle hip roof.

305 Third Street (OT-799) -- 1917-1924 - Craftsman Vern. Bungalow - One-story, rectangular, wood frame, hipped roof Craftsman Vernacular Bungalow with a full-width, inset, screened porch supported by square wood columns on square pedestals. The house rests on concrete block and poured concrete piers, is clad with wood novelty siding, and has exposed rafters.

309a Third Street (OT-800) -- post-1944 - Commercial/Vernacular - One-story, rectangular, five-bay-wide (w-w-d-w-w) commercial building with a concrete slab foundation, brick veneer and stucco cladding, and a gable roof with stepped parapet. A shed porch with wood supports extends across the primary elevation. The center entrance is flanked by large storefront windows.

309b Third Street (OT-801) -- 2006 - No Sty le - One-story, rectangular Butler building supported by a concrete slab foundation, clad with metal panels, and sheltered by a metal gable roof.

404 Third Street (OT-802) -- 2007-2008 - No Style - One-story, rectangular, frame dwelling that rests on a concrete slab foundation, is clad in vinyl siding, and sheltered by a side-gable roof sheathed with asphalt shingles.

410 Third Street (OT-803) -- c. 1910-1917 - Craftsman Bungalow - One-story, frame, three-bay-wide (w-d-w), side-gable Craftsman Bungalow with full-width inset porch supported by square wood columns. The single-door entrance with transom is located on the center bay; flanking windows are floor-length, but were covered at time of survey. The house rests on concrete block piers, and is clad with wood clapboards. A shed-roofed dormer with triple, four-light windows is located at center on the main façade.

412 Third Street (OT-804) -- 1935 - Vernacular Bungalow - One-story, frame, three-bay-wide (w-d-w) vernacular Bungalow with gable-on-hip roof and full-width, inset, porch supported by round columns on rusticated concrete block pedestals. The offset left door is flanked by replacement vinyl windows. The house rests on brick piers, is clad with stucco on the primary elevation and vinyl siding on the side elevations, has comer quoins (an alteration), and a pressed metal roof.

414 Third Street (OT-805) -- 1910 - Vernacular Biloxi Cottage - One-story, rectangular, wood frame, vernacular Biloxi Cottage with a gable-on-hip roof and full-width, inset front porch. The house is supported by a concrete block pier foundation, is clad with clapboards, and has a camel-back, half-story addition and a screened porch addition on the rear.