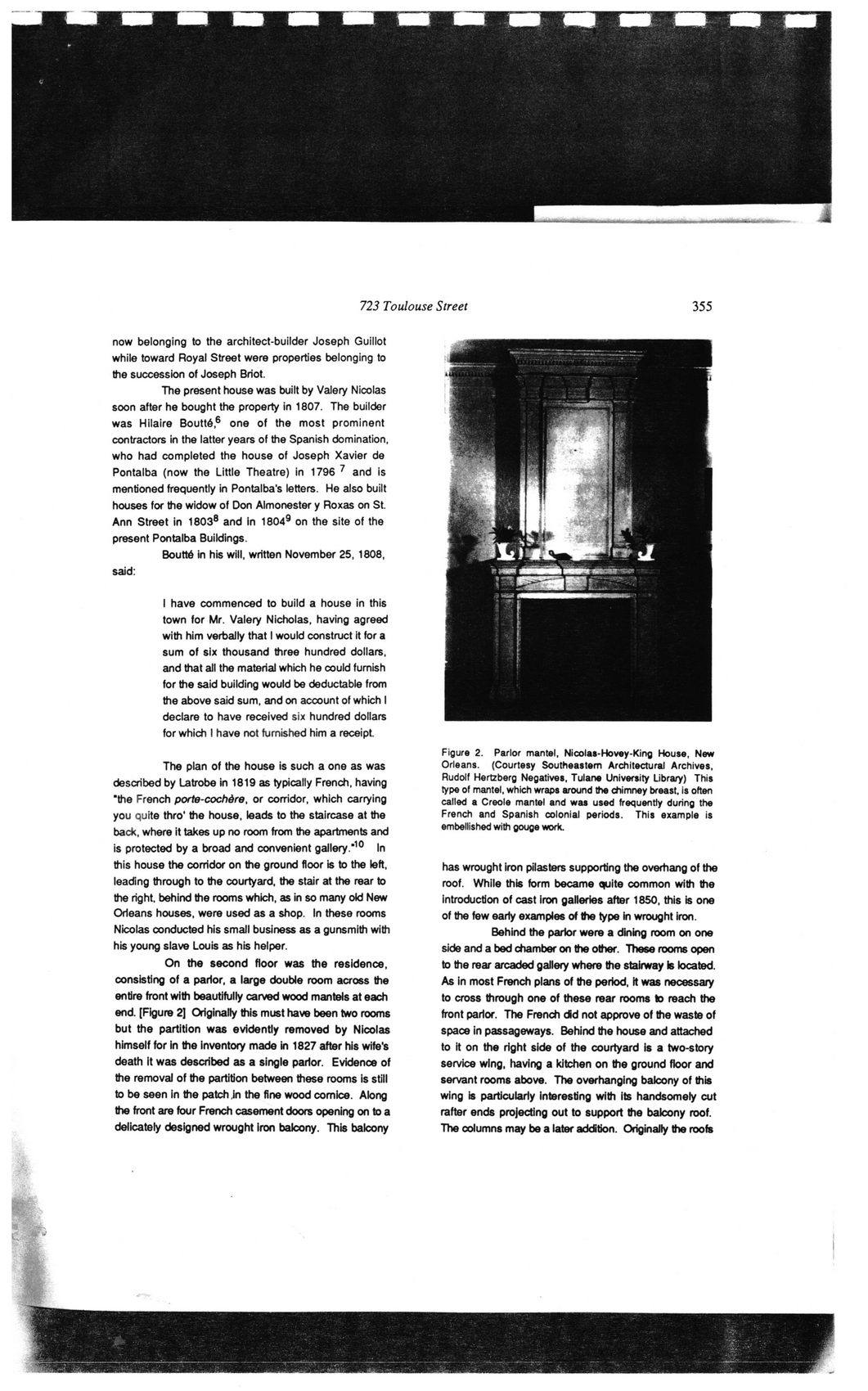This text was obtained via automated optical character recognition.
It has not been edited and may therefore contain several errors.
723 Toulouse Street 355 now belonging to the architect-builder Joseph Guillot while toward Royal Street were properties belonging to the succession of Joseph Briot. The present house was built by Valery Nicolas soon after he bought the property in 1807. The builder was Hilaire Boutt6,6 one of the most prominent contractors in the latter years of the Spanish domination, who had completed the house of Joseph Xavier de Pontalba (now the Little Theatre) in 1796 7 and is mentioned frequently in Pontalba's letters. He also built houses for the widow of Don Almonester y Roxas on St. Ann Street in 1803® and in 18049 on the site of the present Pontalba Buildings. Boutt6 in his will, written November 25, 1808, said: I have commenced to build a house in this town for Mr. Valery Nicholas, having agreed with him verbally that I would construct it for a sum of six thousand three hundred dollars, and that all the material which he could furnish for the said building would be deductable from the above said sum, and on account of which I declare to have received six hundred dollars for which I have not furnished him a receipt. The plan of the house is such a one as was described by Latrobe in 1819 as typically French, having "the French porte-cochdre, or corridor, which carrying you quite thro' the house, leads to the staircase at the back, where it takes up no room from the apartments and is protected by a broad and convenient gallery.’10 In this house the corridor on the ground floor is to the left, leading through to the courtyard, the stair at the rear to the right, behind the rooms which, as in so many old New Orleans houses, were used as a shop. In these rooms Nicolas conducted his small business as a gunsmith with his young slave Louis as his helper. On the second floor was the residence, consisting of a parlor, a large double room across the entire front with beautifully carved wood mantels at each end. [Figure 2] Originally this must have been two rooms but the partition was evidently removed by Nicolas himself for in the Inventory made in 1827 after his wife's death It was described as a single partor. Evidence of the removal of the partition between these rooms is still to be seen in the patch Jn the fine wood comice. Along the front are four French casement doors opening on to a delicately designed wrought iron balcony. This balcony Figure 2. Parlor mantel, Nicolas-Hovey-King House, New Orleans. (Courtesy Southeastern Architectural Archives, Rudolf Hertzberg Negatives, Tulane University Library) This type of mantel, which wraps around the chimney breast, is often called a Creole mantel and was used frequently during the French and Spanish colonial periods. This example is embellished with gouge work. has wrought iron pilasters supporting the overhang of the roof. While this form became quite common with the Introduction of cast iron galleries after 1850, this is one of the few early examples of the type In wrought iron. Behind the parlor were a dining room on one side and a bed chamber on the other. These rooms open to the rear arcaded gallery where the stairway is located. As in most French plans of the period, it was necessary to cross through one of these rear rooms to reach the front partor. The French did not approve of the waste of space in passageways. Behind the house and attached to it on the right side of the courtyard is a two-story service wing, having a kitchen on the ground floor and servant rooms above. The overhanging balcony of this wing is particularly interesting with its handsomely cut rafter ends projecting out to support the balcony roof. The columns may be a later addition. Originally the roofs

Clifton Plantation New-Orleans-Architecture-(4)