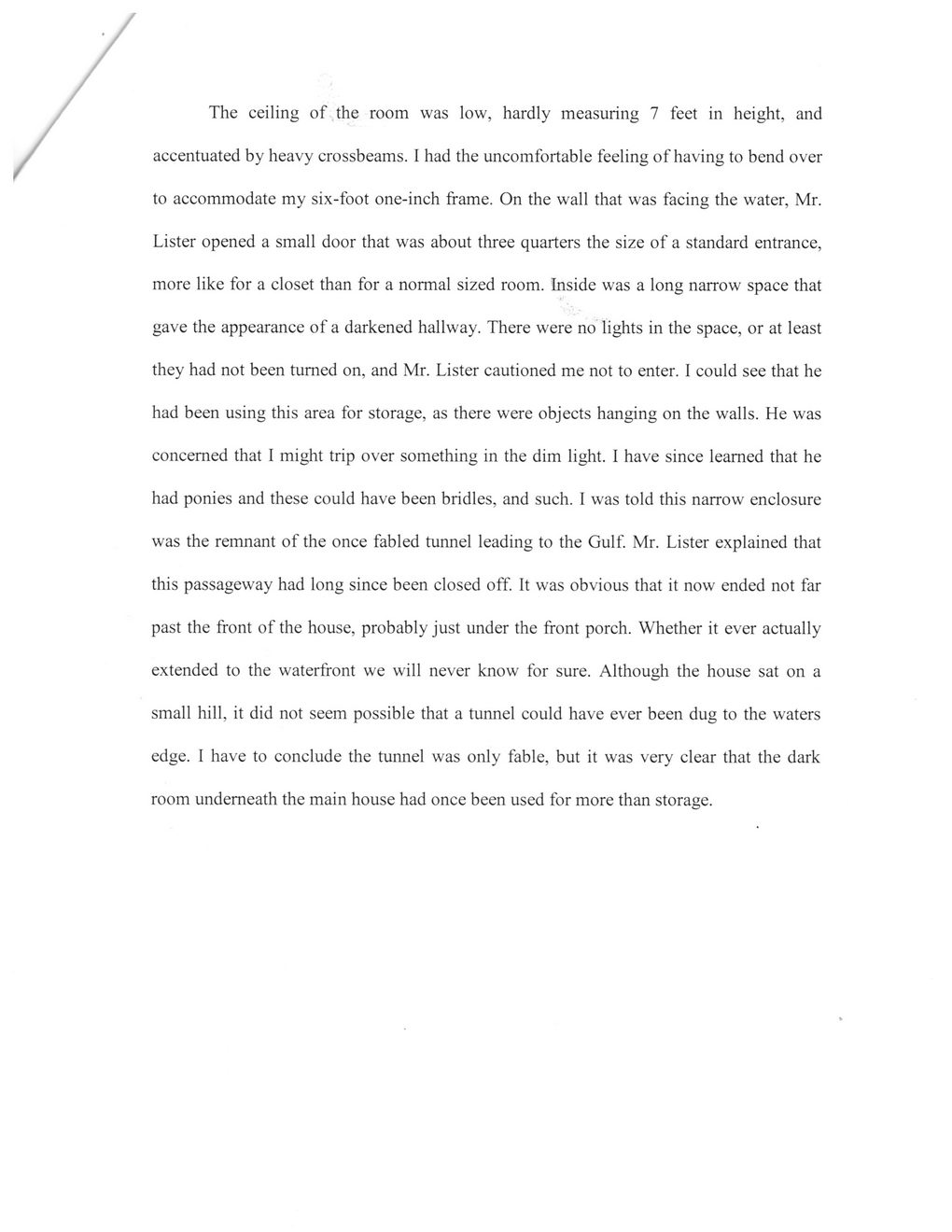This text was obtained via automated optical character recognition.
It has not been edited and may therefore contain several errors.
The ceiling of the room was low, hardly measuring 7 feet in height, and accentuated by heavy crossbeams. I had the uncomfortable feeling of having to bend over to accommodate my six-foot one-inch frame. On the wall that was facing the water, Mr. Lister opened a small door that was about three quarters the size of a standard entrance, more like for a closet than for a normal sized room. Inside was a long narrow space that gave the appearance of a darkened hallway. There were no lights in the space, or at least they had not been turned on, and Mr. Lister cautioned me not to enter. I could see that he had been using this area for storage, as there were objects hanging on the walls. He was concerned that I might trip over something in the dim light. I have since learned that he had ponies and these could have been bridles, and such. I was told this narrow enclosure was the remnant of the once fabled tunnel leading to the Gulf. Mr. Lister explained that this passageway had long since been closed off. It was obvious that it now ended not far past the front of the house, probably just under the front porch. Whether it ever actually extended to the waterfront we will never know for sure. Although the house sat on a small hill, it did not seem possible that a tunnel could have ever been dug to the waters edge. I have to conclude the tunnel was only fable, but it was very clear that the dark room underneath the main house had once been used for more than storage.

Pirate House Document (066)